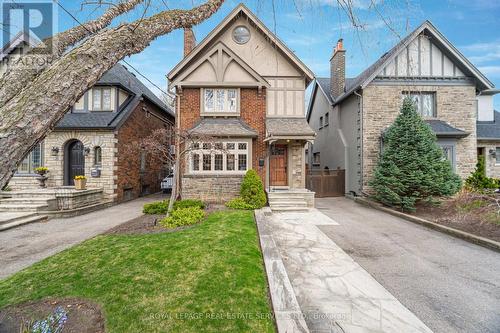



Bruce Klassen, Sales Representative




Bruce Klassen, Sales Representative

Phone: 905.828.1122
Fax:
905.828.7925

207 -
2520
Eglinton Avenue West
Mississauga,
ON
L5M0Y4
| Neighbourhood: | Kingsway South |
| Lot Frontage: | 30.0 Feet |
| Lot Depth: | 125.0 Feet |
| Lot Size: | 30 x 125 FT |
| No. of Parking Spaces: | 4 |
| Floor Space (approx): | 1500 - 2000 Square Feet |
| Bedrooms: | 4+1 |
| Bathrooms (Total): | 3 |
| Amenities Nearby: | Park , Public Transit , [] , Schools |
| Features: | [] |
| Fence Type: | [] , Fenced yard |
| Landscape Features: | Landscaped , Lawn sprinkler |
| Ownership Type: | Freehold |
| Parking Type: | Detached garage , Garage |
| Property Type: | Single Family |
| Sewer: | Sanitary sewer |
| Structure Type: | Patio(s) , Deck |
| Amenities: | [] |
| Basement Development: | Finished |
| Basement Type: | Full |
| Building Type: | House |
| Construction Style - Attachment: | Detached |
| Cooling Type: | Central air conditioning |
| Exterior Finish: | Brick , Stucco |
| Flooring Type : | Hardwood , Tile , Concrete , Carpeted |
| Foundation Type: | Block |
| Heating Fuel: | Natural gas |
| Heating Type: | Forced air |