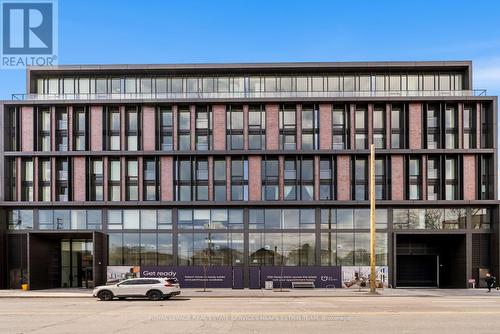



Cailey Heaps Estrin, Broker | Megan Till-Landry, Sales Representative




Cailey Heaps Estrin, Broker | Megan Till-Landry, Sales Representative

Phone: 905.828.1122
Fax:
905.828.7925

207 -
2520
Eglinton Avenue West
Mississauga,
ON
L5M0Y4
| Neighbourhood: | Mount Pleasant East |
| Condo Fees: | $0.00 Monthly |
| No. of Parking Spaces: | 1 |
| Floor Space (approx): | 1200 - 1399 Square Feet |
| Bedrooms: | 2 |
| Bathrooms (Total): | 3 |
| Bathrooms (Partial): | 1 |
| Zoning: | Residential |
| Amenities Nearby: | [] , Public Transit , Schools , Park |
| Community Features: | Pet Restrictions , Community Centre |
| Features: | Balcony |
| Maintenance Fee Type: | Common Area Maintenance , Insurance |
| Ownership Type: | Condominium/Strata |
| Parking Type: | Underground , Garage |
| Property Type: | Single Family |
| Amenities: | [] , Recreation Centre |
| Building Type: | Apartment |
| Cooling Type: | Central air conditioning |
| Exterior Finish: | Brick |
| Fire Protection: | Security system |
| Flooring Type : | Hardwood |
| Heating Fuel: | Natural gas |
| Heating Type: | Forced air |