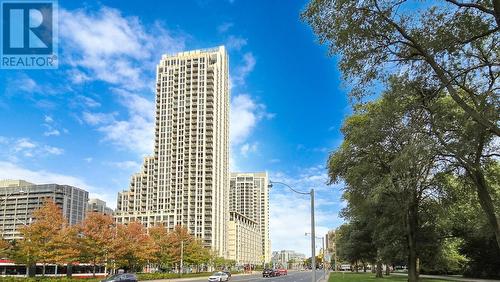



Katy Torabi, Broker of Record




Katy Torabi, Broker of Record

Phone: 905.828.1122
Fax:
905.828.7925

207 -
2520
Eglinton Avenue West
Mississauga,
ON
L5M0Y4
| Neighbourhood: | Niagara |
| Condo Fees: | $874.02 Monthly |
| No. of Parking Spaces: | 1 |
| Floor Space (approx): | 1200 - 1399 Square Feet |
| Bedrooms: | 3 |
| Bathrooms (Total): | 3 |
| Bathrooms (Partial): | 1 |
| Amenities Nearby: | Marina , Park , Public Transit |
| Community Features: | Pet Restrictions , Community Centre |
| Maintenance Fee Type: | Heat , Water , Common Area Maintenance , Insurance , [] |
| Ownership Type: | Condominium/Strata |
| Parking Type: | Underground , Garage |
| Pool Type: | Indoor pool |
| Property Type: | Single Family |
| View Type: | View |
| Amenities: | [] , Exercise Centre , Party Room , [] , Storage - Locker |
| Appliances: | Blinds , Cooktop , Dishwasher , Dryer , Microwave , Stove , Washer , Refrigerator |
| Building Type: | Apartment |
| Cooling Type: | Central air conditioning |
| Exterior Finish: | Concrete |
| Flooring Type : | Hardwood |
| Heating Fuel: | Natural gas |
| Heating Type: | Forced air |